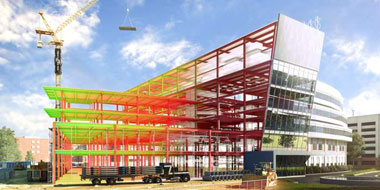Autodesk Revit Structural can be used as a very influential collaboration tool between different disciplines in the building design scope. The different disciplines that use Revit method the program from sole perspectives. Each of these viewpoints is attentive on completing that discipline's task. Companies that adopt the software first observe the existing work flow process to determine if such an elaborate collaboration tool is required.

There are many categories of objects ('families' in Revit terminology), which divide into three groups:
- System Families, such as walls, floors, roofs and ceilings which are built inside a project
- Loadable Families / Components, which are built with primitives (extrusions, sweeps, etc.) separately from the project and loaded into a project for use
- In-Place Families, which are built in-situ within a project with the same toolset as loadable components
An experienced user can create realistic and accurate families ranging from furniture to reinforce to fixtures to lighting fixtures, as well as import existing models from other programs. Revit families can be generated as parametric models with dimensions and properties.





